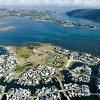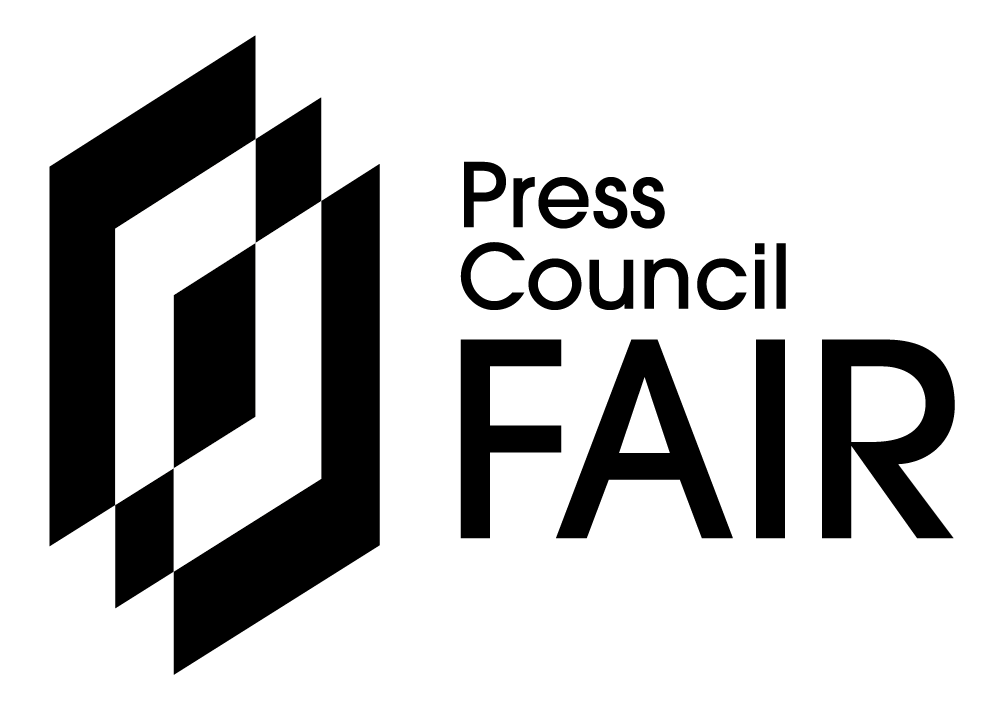Update Video
KNYSNA NEWS AND VIDEO - The transformation of Grey Street, Knysna into a modern and free-flowing space will be the pilot project from which the rest of the CBD will draw inspiration and follow in terms of renewal and revitalisation.
This was the message from the urban designers CMAI, who addressed over 30 business and property owners at the Log Inn Hotel on Tuesday 20 February.
They presented an overview of key elements set to contribute to a pedestrian-friendly street, significantly reduce taxi and traffic congestion, and allow for more parking bays.
“Our approach was to analyse certain weak points along Grey Street and look for resolutions of these by implementing what does already work along the street,” stated CMAI's Geoff Brown.
He continued, “Therefore, the approach is not intended to be overly drastic, but rather practical, nor too complicated or costly so that it could serve as template for the broader Knysna lower central upgrade, and beyond.”
Mayor Eleanore Bouw-Spies, who welcomed everyone present, said all input from the business community will be taken into consideration and that it will not stop at Grey Street.
“We want to preserve key elements of this project to carry over to other streets around the CBD, so the successful implementation of this plan is vital for future projects and CBD renewal.”
During the presentation, the unsightly taxi rank and related congestion issues were addressed, with an elaborate plan to totally redesign the taxi rank to feature a glass roof and open structure – which will apparently allow for better-flowing traffic through a dedicated two-lane entrance.
Watch a video below:
'Knysna Central Station'
Members of the public posed questions relating to the impact of traffic flow and parking concerns, as well as a question suggesting that many business owners needed maintenance of their buildings, which had become run down over the years.
CMAI responded saying that the focus of this particular project is Grey Street, and although there is significant impact on surrounding streets, provision for these have been made as the project unfolds towards adjacent streets.
“We've noted the increased density on the northern part of Grey Street as opposed to the southern part, and acted accordingly in terms of intersections with turn lanes and additional parking spaces to be cleared up for traffic flow,” Brown said.
Addressing concerns regarding poor building frontage, it was stated that with infrastructure improvement, development will follow, as is the universal concept.
Other elements of the renewal project include:
Street design:
Everything from wider pedestrian walkways, easy-to-cross kerbs and stormwater drainage was covered. Streets will be designed to allow maximum space for pedestrians and additional parking will be implemented near several of the intersections.
The portion of Grey Street between the Waterfront and Main Road will be the focus of the project.
Some greenery will be removed to make space for parking, and will be replaced at other strategic locations.
A grated kerb will allow for stormwater to be conveyed under a pedestrian walkway, and would have to be maintained.
Intersections:
A tighter kerb radius will enhance pedestrian crosswalk convenience and a refuge island will be incorporated as part of the design.
The kerb will also be dropped at pedestrian crossings, with tactical pavers as per regulation for universal access.
From left: Manager of economic development at Knysna municipality Ilse van Schalkwyk, Steff Mulder (CMAI), Laura-Anne Fox (CMAI) and Geoff Brown (director: CMAI). Photos: Yaseen Gaffar
Frontage:
Frontage refers to the privately held layer between the facade of a building and the boundary of the site it sits on. It was stated that building frontage will be parallel to the principal frontage line and primary pedestrian access will be on the frontage line.
Street level lodging or residential floor levels will be raised a minimum of 500mm from the sidewalk level.
Within the street, pedestrian connectivity is a priority.
Open space:
Several guidelines will be used, including the provision of a small green area surrounded by a driveway providing access to several buildings, pedestrian-friendly waiting areas with seating, and other elements, which will contribute to an environment of spaciousness and serenity.
Street elements:
These include signage, lighting, seating, tree grates, transport shelters and other urban furniture. Signage will focus largely on placement, visibility and legibility, while in terms of lighting the main function will be to provide security and illuminate interesting features.
Additionally, what some may call an ambitious plan, the long-term transport solution referred to an aerial cableway running from White Location overhead to the Waterfront, the implementation of a water taxi, and the use of a railway line.
The meeting concluded on a positive note with an overall impression that business and property owners were pleased with the general outlook and looking forward to what's to come.
The municipality indicated that they are committed to minimal disturbance during the construction phase, particularly for business owners, and as a result will roll out the project in different short stages.
The project is set to start with the road and kerb upgrade, scheduled for July 2018, at a cost of R17-million.
'We bring you the latest Knysna, Garden Route news'

















